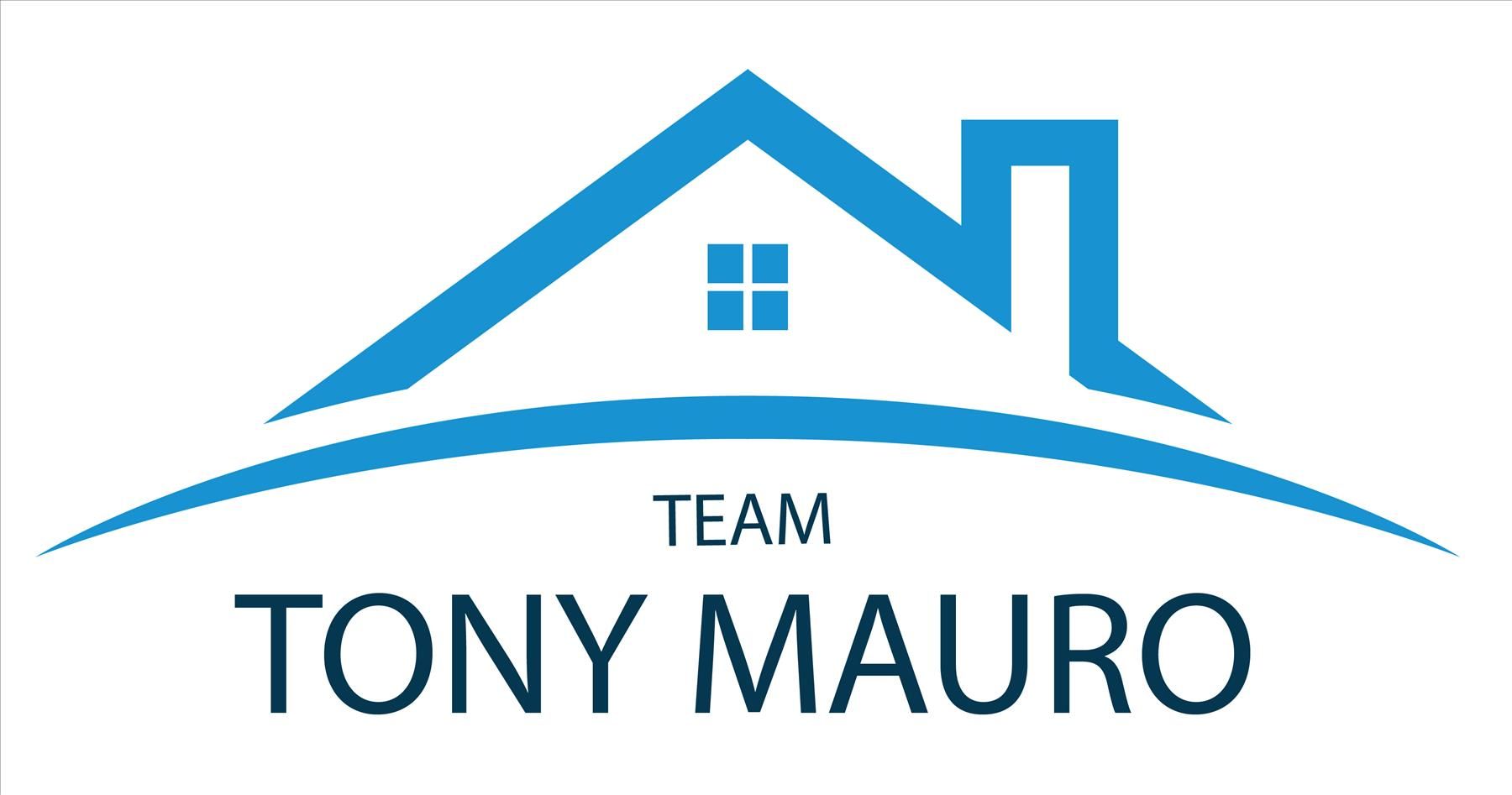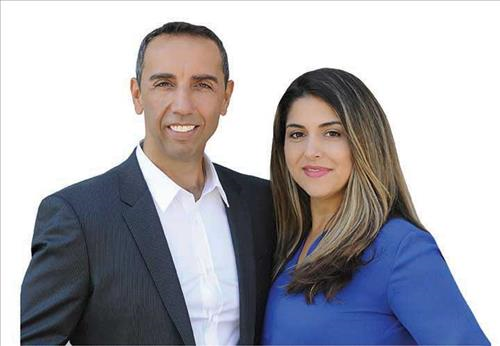Description
Stunning 4+3 bed, 6 bath home with 6-car parking with LEGAL 2ND DWELLING BASEMENT and over $300K+ in upgrades! Offers over 4,200 sq. ft. of living space with hardwood floors, pot lights, crown moulding, oak staircase, and open-to-above ceilings. Grand double-door entry leads to a separate living room with open-to-above ceilings, formal dining room, Custom kitchen with stainless steel appliances, backsplash, and breakfast area and a spacious family room with waffle ceilings and fireplace. Upstairs features 4 bedrooms and 3 full baths, including a generous primary suite with 5-pc ensuite and his & hers closets. Fully finished basement includes two units: one legal second dwelling with living room, kitchen, two bedrooms, and a 3-pc bath; and a second unit for personal use featuring a living area, bedroom, and 3-pc bath. Finished with exposed concrete patio, stamped driveway, and 200-amp service. Close to top amenities and highways.
Additional Details
-
- Community
- Vales of Castlemore
-
- Lot Size
- 57.94 X 82.42 Ft.
-
- Approx Sq Ft
- 3000-3500
-
- Building Type
- Detached
-
- Building Style
- 2-Storey
-
- Taxes
- $7770 (2024)
-
- Garage Space
- 2
-
- Garage Type
- Built-In
-
- Parking Space
- 4
-
- Air Conditioning
- Central Air
-
- Heating Type
- Forced Air
-
- Kitchen
- 2
-
- Kitchen Plus
- 1
-
- Basement
- Finished, Separate Entrance
-
- Pool
- None
-
- Listing Brokerage
- RE/MAX REALTY SPECIALISTS INC.






















































