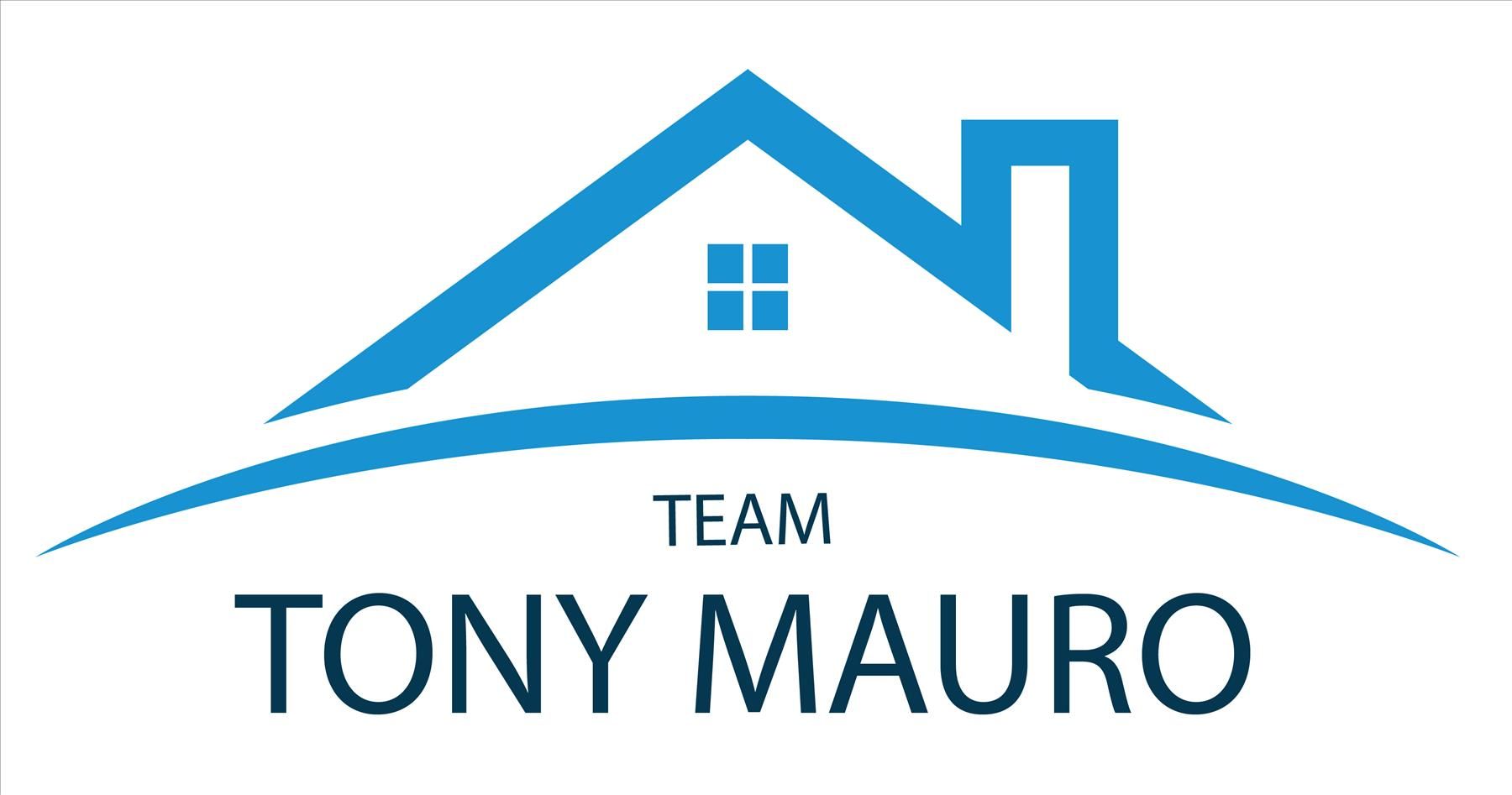Description
**14 Sulky Drive Where Timeless Style Meets Thoughtful Luxury** Welcome to this exceptional, move-in-ready home that radiates pride of ownership and showcases over $200,000 in upscale renovations and upgrades completed in 2022 and 2023. Located on a quiet, family-friendly street in a sought-after neighborhood, this approx. 2,300 sq. ft. residence offers a perfect blend of elegance, comfort, and custom design throughout. The main floor greets you with a bright, open-concept living/dining area that flows into a beautifully designed kitchen featuring stainless steel appliances, quartz countertops, and a sunlit eat-in area overlooking a private, landscaped backyard with no rear neighbors. The adjacent family room is warm and inviting, complete with a rebuilt stone fireplace with a rustic log mantle, custom wet coffee bar, and walkout to the rear patio. Down a few steps, a spacious second living area with large windows offers an ideal space for family or guests. This level also includes a fourth bedroom, 2-piece bath, and a hidden bonus room tucked behind barn doors perfect as an office, playroom, or hobby space along with a second walkout to the hot tub area for year-round enjoyment. Upstairs, the primary suite is a relaxing retreat, featuring a spa-like ensuite with soaker tub, convenient stackable laundry, and a charming Juliette balcony. Two additional bedrooms and a fully renovated 4-piece bathroom complete the upper level with style. Every inch of this home has been carefully finished from designer shiplap ceilings and wide-plank flooring to a custom-built shed and premium Napoleon gas fireplace in the lower level. Outside, lush perennial gardens wrap the property in natural beauty, reflecting the same care and attention found indoors.This is a rare opportunity to own a truly turnkey home with every detail thoughtfully curated for comfort, function, and style. Dont miss your chance book your private showing today! Check out the Video Tour
Additional Details
-
- Community
- Penetanguishene
-
- Lot Size
- 53.38 X 145.55 Ft.
-
- Approx Sq Ft
- 1500-2000
-
- Building Type
- Detached
-
- Building Style
- Sidesplit 4
-
- Taxes
- $4213 (2024)
-
- Garage Space
- 2
-
- Garage Type
- Built-In
-
- Parking Space
- 4
-
- Air Conditioning
- Central Air
-
- Heating Type
- Forced Air
-
- Kitchen
- 1
-
- Basement
- Finished with Walk-Out, Full
-
- Pool
- None
-
- Zoning
- R2-9
-
- Listing Brokerage
- RE/MAX HALLMARK CHAY REALTY





























































