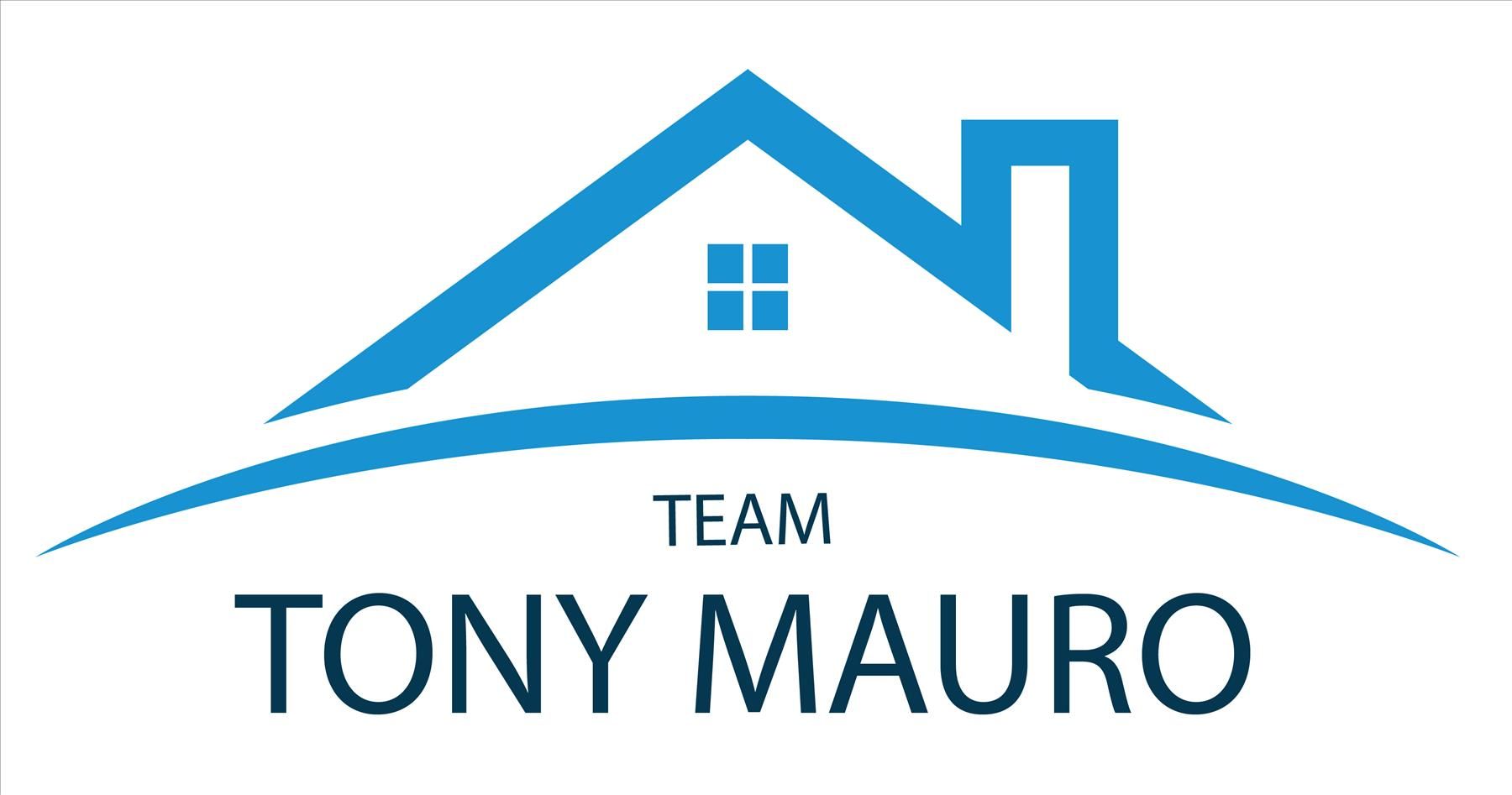Description
Step into timeless sophistication at 71 Red Oak Dr, a meticulously renovated executive home nestled on a serene ravine lot in one of Richmond Hills most sought-after neighbourhoods, Doncrest. Completely transformed in 2021 with over $400,000 in upgrades, this home offers 3000 sqft of above grade living space and blends luxury, functionality, and tranquility. Inside, you're welcomed by contemporary Scandinavian-inspired interiors, with a harmonious mix of warm wood accents, soft textures, and natural light. Massive floor-to-ceiling windows frame lush green views, while wide-plank oak floors and neutral tones throughout the home create a calming, elevated ambiance.The heart of the home is the chefs kitchen, featuring a waterfall island, custom cabinetry, and top of the line Sub-Zero and Wolf appliances including a built-in fridge/freezer, induction cooktop, oven, and microwave. A Noire wine fridge completes the space for entertaining. The open-concept layout flows effortlessly into the expansive family room and sunlit dining area with walk-out access to your 2-inch thick cedar plank deck and private, fully fenced backyard backing onto a ravine with tall, mature trees. Upstairs, you'll find the primary bedroom of your dreams, with large windows throughout, his & hers walk-in closets, and a spa-like primary ensuite featuring a double sink vanity, a freestanding soaking tub, a massive standing glass shower, and tons of built-in storage. This rare home combines elegant design, peace and privacy, scenic views, and unmatched proximity to Ontario's top-ranked schools, such as St. Roberts CHS (ranked #1 in Ontario 2024), Thornlea SS (ranked #20), and Doncrest PS (9.2 Fraser Institute score). With Easy Access To Highway 7, 404, And 407, As Well As An Array Of Plazas, Amenities, And Shopping Destinations, This Is Truly A Rare Opportunity To Live The Lifestyle You Deserve In An Unbeatable Location.
Additional Details
-
- Community
- Doncrest
-
- Lot Size
- 40.81 X 138.44 Ft.
-
- Approx Sq Ft
- 2500-3000
-
- Building Type
- Detached
-
- Building Style
- 2-Storey
-
- Taxes
- $10735.72 (2024)
-
- Garage Space
- 2
-
- Garage Type
- Attached
-
- Parking Space
- 4
-
- Air Conditioning
- Central Air
-
- Heating Type
- Forced Air
-
- Kitchen
- 1
-
- Basement
- Finished
-
- Pool
- None
-
- Listing Brokerage
- CENTURY 21 LEADING EDGE REALTY INC.















































