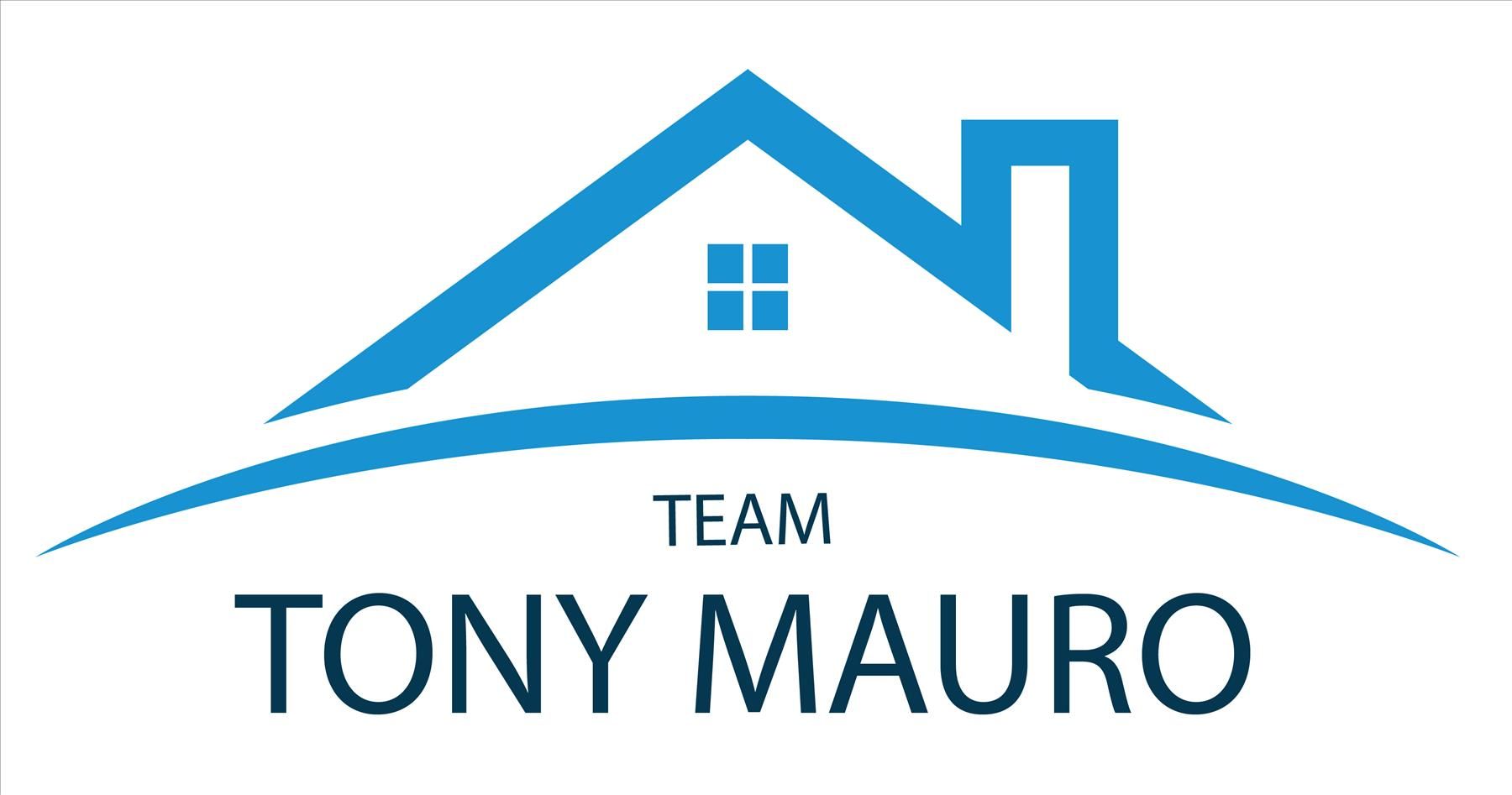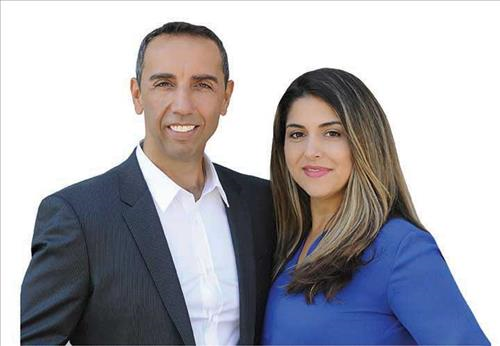Description
Elegance and style define this stunning custom Bluffs home. Spanning over 3,000 square feet across the main and upper levels, this residence boasts a bright, open-concept living area with wainscoting, pot lights, and soaring 9-foot ceilings. The modern gourmet kitchen, featuring a waterfall center island, built-in range, and gas cooktop, is perfect for family gatherings. It seamlessly connects to a cozy family room with a gas fireplace, floor-to-ceiling windows, and a walkout to a large deck. A main floor office completes this level.Upstairs, you'll find four generously sized bedrooms, including a private primary retreat with a luxurious ensuite bathroom, porcelain tiles, a skylight, and a spacious walk-in closet with built-ins. A convenient upper-level laundry room and a front balcony add to the appeal.The lower level is designed for entertainment with a large rec room, wet bar, and wall fireplace, ideal for movie nights. An additional rear sitting area, fifth bedroom with a three-piece ensuite, and walkout to a fully landscaped backyard enhance the home's functionality.Perfect for a growing family, this property offers lifestyle and location. Walk to excellent schools, TTC, and the GO station, with easy access to downtown. This home is a must-see!
Google Smart Home and Google Nest Hub, Nest Thermostat, Audio Home Speakers, Outdoor Security Cameras / Hard wired security system (Roughed In).
Additional Details
-
- Community
- Cliffcrest
-
- Total Area
- 3000-3500
-
- Lot Size
- 40 X 125 Ft.
-
- Approx Sq Ft
- 3000-3500
-
- Building Type
- Detached
-
- Building Style
- 2-Storey
-
- Taxes
- $11315.87 (2024)
-
- Garage Space
- 1
-
- Garage Type
- Attached
-
- Parking Space
- 2
-
- Air Conditioning
- Central Air
-
- Heating Type
- Forced Air
-
- Kitchen
- 1
-
- Basement
- Fin W/O
-
- Pool
- None
-
- Zoning
- Residential
-
- Listing Brokerage
- RE/MAX HALLMARK REALTY LTD.
Features
- Fireplace











































