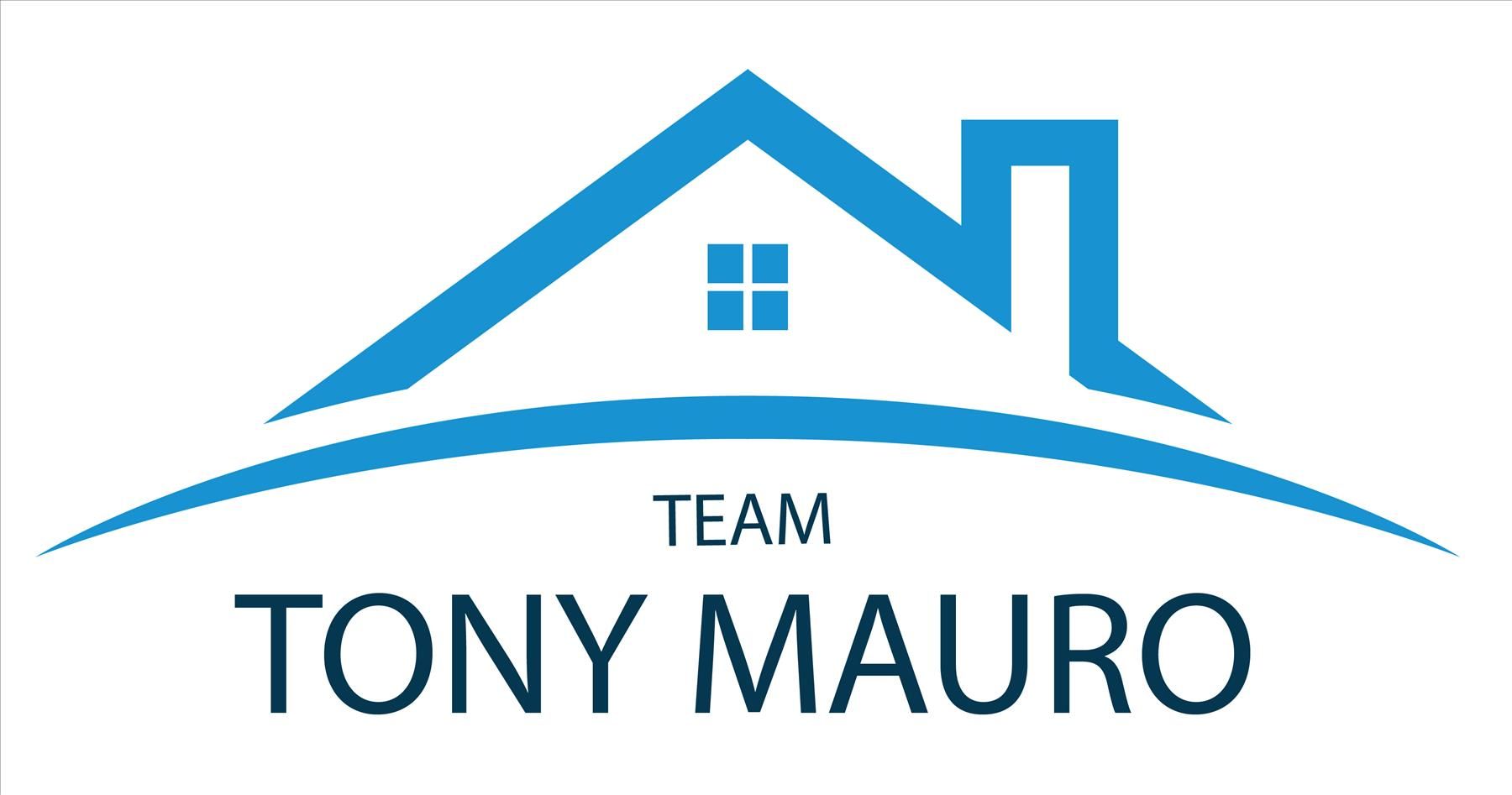Description
Best Value In Victoria Village Move In And Enjoy This All Brick Semi Detached Well Cared For Home By The Same Owner For The Past 31 Years. Rare Front And Rear Driveway With A Single Car Garage. Updates Include, Newer Hardwood Flooring, Modern Main And Lower Level Kitchens With Porcelain Tiles And Backsplash, 2 Renovated Full Bathrooms, Oak Staircase, Two Newer Front And Rear Steel Doors. Three Bedrooms On The Upper Level With Mirrored Closets. A Fully Finished Basement With A Cozy Rec Room With Hardwood Flrs And Pot-Lights, Beautiful Galley Kitchen With Built In Appliances, 3Pc Bath With Shower And Ceramic Tiles, Laundry/Furnace Room With Ceramic Tiles And Extra Storage. Fabulous Opportunity For A First Time Buyer To Buy In A Centrally Located Area Within Distance To Schools, Shopping And The Dvp, Potential For Garden Suite. Ez To Show
Newer Front And Rear Steal Doors Kitchen Cupboard Under Mount Lighting Security Camera s
Additional Details
-
- Community
- Victoria Village
-
- Lot Size
- 30.11 X 135 Ft.
-
- Building Type
- Semi-Detached
-
- Building Style
- 2-Storey
-
- Taxes
- $3658.9 (2023)
-
- Garage Space
- 1
-
- Garage Type
- Detached
-
- Parking Space
- 4
-
- Air Conditioning
- Central Air
-
- Heating Type
- Forced Air
-
- Kitchen
- 1
-
- Kitchen Plus
- 1
-
- Basement
- Finished
-
- Pool
- None
-
- Zoning
- Residential
-
- Listing Brokerage
- RE/MAX HALLMARK REALTY LTD., BROKERAGE











































