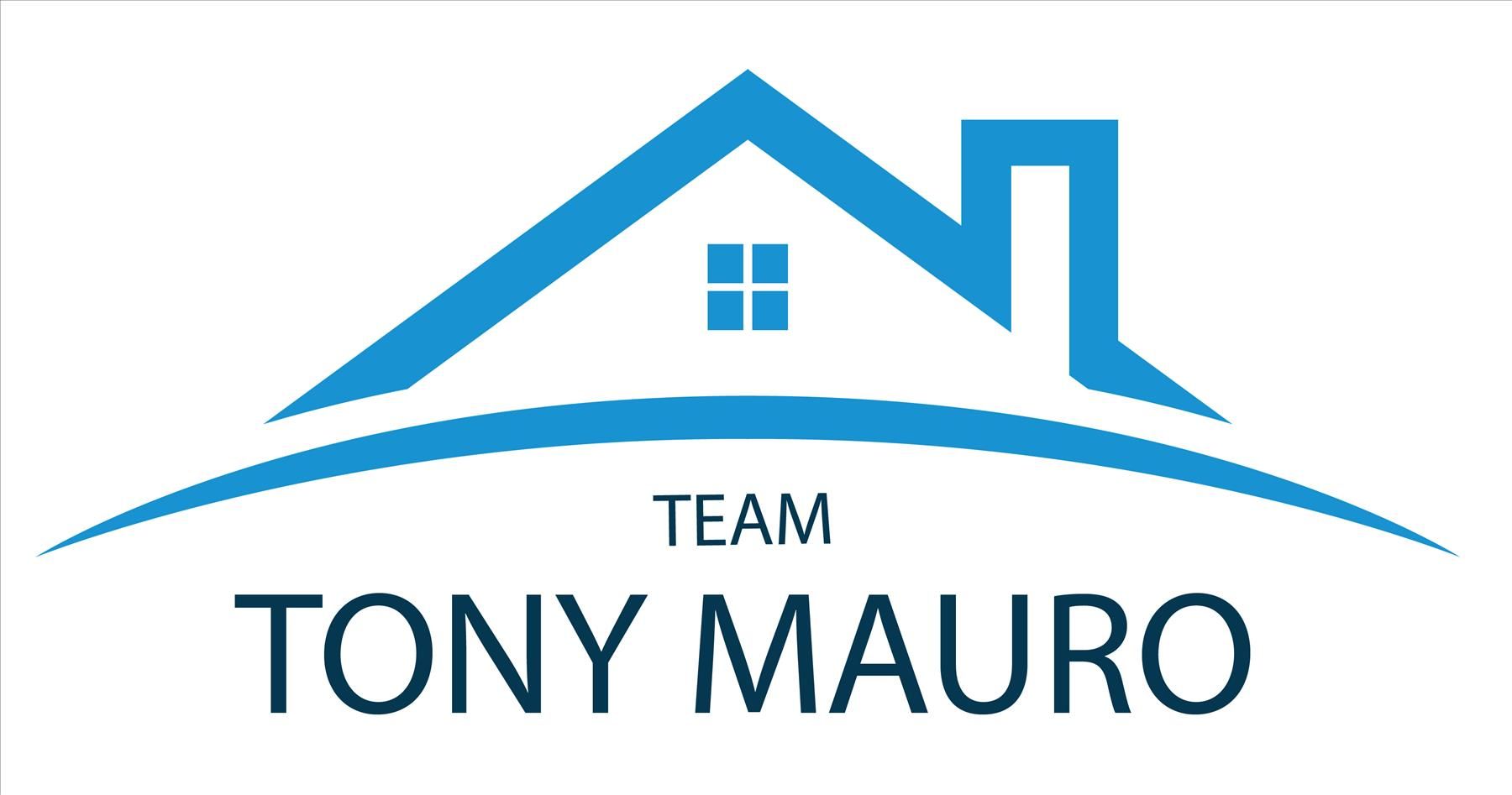Description
****Location---Location****This Solid--Super Spacious Home Is Ideally Situated On A Quiet Street & Walking Distance Towards the Yonge/Finch Subway,Shopping,Dining In The Centre Of Newtonbrook West***Super Spacious Living Area and Functional Layout (Apx 2553Sf For Above Grade Area+Fully Finished Basement AND A Sub-basement for huge storage space---Backyard is Surrounded by Mature Trees, Huge Patio Space***Appx 500 Sqft***W/ Lower and Upper Deck with An Extra Stone Patio with FirePit---Perfect for Entertaining Your Guests******Backyard Facing to Walking/Bike Trail--Ravine Like Atmosphere in the Heart of the City******Spacious--Solid/Stone-Brick Exterior Backsplit 4Levels---Multiple Separate Entrances makes this One-Of-A-Kind Home Truly Versatile***Suitable For Large/Extended Families Or Investors---Gracious Foyer W/Hi Ceiling & All Good Size Of Rooms----Multi-Entrances Makes the Home Easily Convertible for Rentable Unit-----****The Options Are Endless For Investors & End-Users****
Additional Details
-
- Community
- Newtonbrook West
-
- Lot Size
- 51 X 120 Ft.
-
- Approx Sq Ft
- 2500-3000
-
- Building Type
- Detached
-
- Building Style
- Sidesplit 5
-
- Taxes
- $5464.81 (2024)
-
- Garage Space
- 2
-
- Garage Type
- Built-In
-
- Parking Space
- 3
-
- Air Conditioning
- Central Air
-
- Heating Type
- Forced Air
-
- Kitchen
- 1
-
- Basement
- Finished
-
- Pool
- None
-
- Zoning
- Residential
-
- Listing Brokerage
- FOREST HILL REAL ESTATE INC.





























